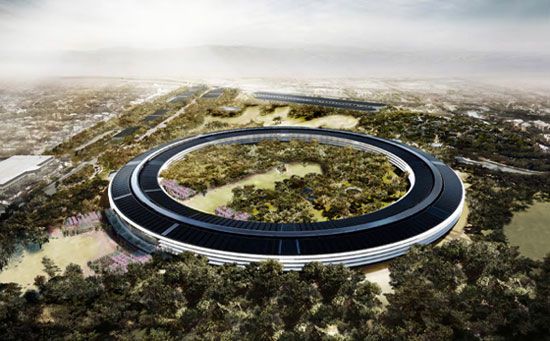For the first time, the world has been given a much more detailed glimpse into the elements that make up the new spaceport-like site, including the futuristic opening to the development’s underground parking lot, as well as the press entrance to the auditorium where Apple will hold its product launches
Apple revealed the central doughnut-shaped building that plans to run entirely on renewable energy. The company has also said that the circular design is meant to inspire collaboration between employees. The building is touted to be one of the most environmentally friendly in the world, with the aim to run entirely on renewable energy.
The employees that arrive by bus enter through the Corporate Transit Centre, surrounded by two white staircases that are reminiscent of the Apple store.
New rendered images have emerged of Apple’s recently approved Campus 2 in Cupertino.

The pavilion entrance for the press also keeps up with the theme of the Mothership, a wide circular glass enclosed pod that leads down into the auditorium.
Those higher-ranking employees will enter work through a futuristic tunnel that leads them to the subterranean parking garage, below the main building.
The project is helmed by renowned architect Norman Foster, though late Apple co-founder Steve Jobs was heavily involved in the early stages.
“One of the most memorable things and perhaps vital to the project was Steve saying, ‘Don’t think of me as a client, think of me as one of your team’,” Foster said.
The proposed new campus has an estimated budget of $5 billion. Source